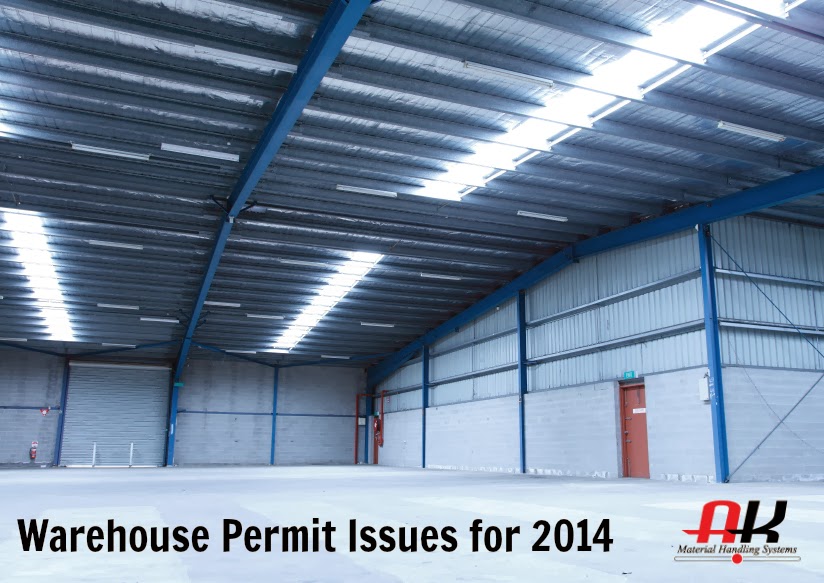Warehouse Permit Issues for 2014
Cities are becoming more involved with the many aspects of a warehouse facility. As a result, they are starting to require permits for pallet rack systems. These permits contain different layers which can include the following: structural integrity of the rack, the concrete slab, soil quality, fire protection, commodity classification, emergency lighting, and egress. While pallet rack system permits may seem a bit intimidating, getting through the application process can be easier, and less stressful, if you start working on it early in your project.
-Schedule a preliminary meeting/phone call with city officials
The city will let you know exactly what they require, but here is a general overview to help you out:
Structural: Most metropolitan cities now require more than they have in the past. Some cities require only a referenced capacity chart from the rack manufacturer, some may require a P.E. stamped drawing of the rack system and some may want a stamped or signed letter from a P.E. that they have reviewed the slab, the soil, the rack system and have verified the integrity of the floor in the building. In some cases, the city may assume that the owner of the rack system has done their due diligence, and therefore, will not require anything, as far as the rack system itself.
Fire Protection: The local fire marshal will review the product being stored, the rack layout with elevations (see below for more information), and the fire protection system design or existing system. The fire marshal will also be very interested in seeing the aisle widths and proper flue spaces for the rack system.
Egress and Emergency Lighting: Most cities want to review the egress and emergency lighting plan within the warehouse. If the rack layout changes existing calculations, the city may require an architect to review and write up the egress plan within the rack layout.
Warehouse Rack Layout with elevations: An important document to have for the above reviews is a rack floor plan with typical elevations. Even if the floor plan or elevations may be preliminary, the city will likely not tell you much until they see these plans. The fire marshal will require them as well as the architect reviewing the egress calculations. A high-end warehouse rack systems professional can provide you with these drawings. We have even joined our clients in meetings with city officials.
So, to summarize, here is a checklist (not necessarily in order)
- Obtain CAD drawing of a building (or at least PDF)
- Obtain Preliminary Rack Floor Plan
- Obtain Existing fire protection information
- Plan preliminary meeting/conference call with City
- Commodity Assessment Form (if required)
- Finalize Rack Plan
- Final Structural Documents for Rack (if required)
- Final Fire Protection Information Submitted/Review*
- Final Rack Plan Submitted with Egress Plan
- Permit Issued!
- Inspections (if required)
Our experience has shown that it is much easier to work with building officials when you get them involved early in the permit process. The most typical disagreements usually involve the adequacy of existing fire protection systems or the requirement of an in-rack sprinkler system. With an experienced warehouse professional on your side, this process can be completed without delaying your project.
Brian Koski is a senior design specialist for AK Material Handling Systems based in Maple Grove, Minn. Brian has worked with clients nationwide for over 20 years in all industries including food and beverage, manufacturing, and third-party logistics.
Let’s Talk
Ready to get started? Or have questions about any of our products or services? Fill out the form and a representative will contact you promptly.
About AK Material Handling Systems
We deliver value to our customers by providing the absolute best combination of quality products, helpful customer service and competitive pricing. We specialize in warehouse layout & design, pallet rack systems, engineered sales, mezzanines, modular offices and completed turn-key warehouse systems. For more information email us or call (800) 722-5908



