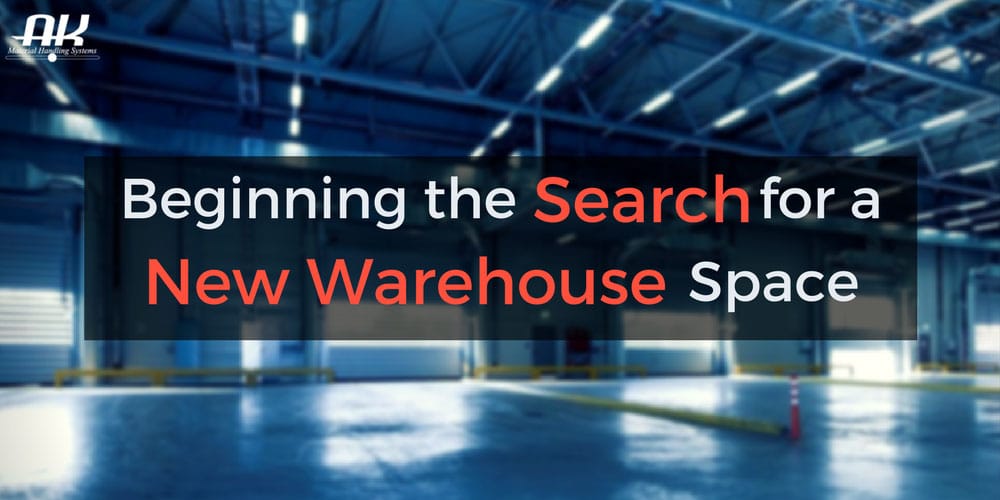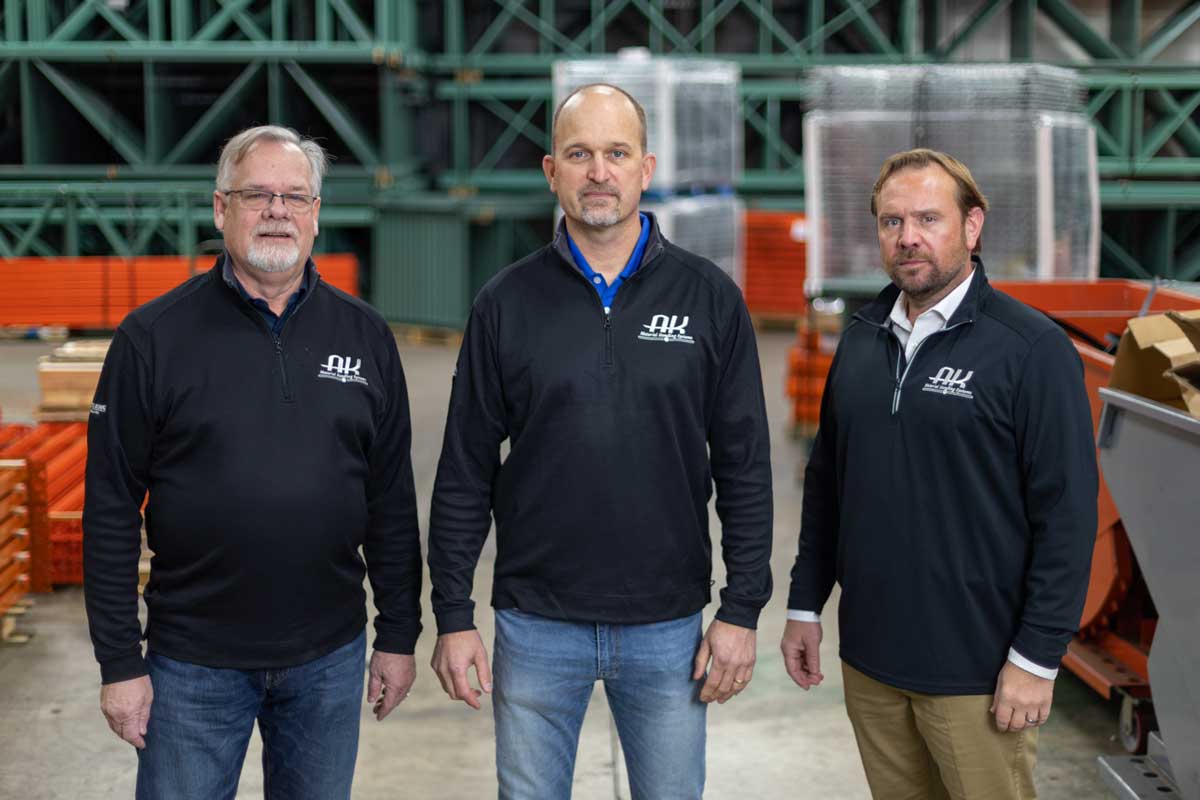Creating a warehouse space plan for calculating the right square footage involves multiple steps. The process starts with determining how you use your space in the warehouse. This includes determining how you use your space and the types of materials you’re storing, the goals you have for the new warehouse, and the daily operations of the warehouse. This first step is covered in the first post of this 3-part series. So if you’re still in the beginning stages of looking for a new warehouse, adding on to a current one, or wanting to better utilize your current space, it’d be a good idea to first read our article about determining space usage and our warehouse design – where to start key.

Establish Warehouse Space Needs
Once the current space usage patterns are clear, it’s time to begin searching for the right warehouse to meet your needs. In this stage, it’s critical to arm yourself with a baseline idea of what the business’s needs will be. We outlined how to gauge current usage in part 1 of the series, “Determining Space Usage.” The long and short-term goals and the overall business vision will determine the warehouse layout design. For example, a company may want to redesign their new space in order to optimize traffic flow through the warehouse or have more areas to stage incoming product.
These needs are then translated into real concrete numbers of square footage and clear height. This is where a professional’s help will come in especially handy. It’s tricky figuring out exactly how to translate 2,500 pallets into square footage — especially when individual variables like product type, throughput volume, and workflow are applied.
Warehouse Storage System Specifications
At this point, it’s important to remember to consider the storage system itself in the search for the best warehouse space. We need to take into account storage system specifications to ensure the new building can accommodate it.

At first glance, a building with a clear height of 20’ might be perfect for an 18’ tall pallet racking system. But what if there are plans to store product on the top level. Will that leave enough room to maneuver? What about the distance to the sprinkler system? Not only do storage systems need to operate within the confines of the space they’re in, but the space itself needs to be able to house the storage system in a way that produces peak efficiency, and meets code and safety requirements.
This also applies to the type of storage system a business integrates into their operations. For example, a push back pallet rack system demands less square footage than a selective pallet rack does but requires a certain type of product mix. Failing to choose the right type of system can make storing materials less efficient and produce less than optimal results.
Don’t forget about building codes. Even if a storage system and warehouse layout are perfectly engineered, they need to pass the gatekeeper: codes. We’ll talk more about codes and permitting in future articles, but you can find the Minnesota Building Code’s at http://www.dli.mn.gov/ccld/codes15.asp.
The Design Group
Both the process of determining space usage and searching for a new storage space can be daunting tasks. At times, it may seem like there are too many variables and competing options to keep track. That’s why we always recommend working with a professional who can leverage their knowledge and experience. At AK Material Handling Systems, we’ve experienced firsthand the importance of personalized service and building relationships with clients. It’s why we have the Design Group, a team of Systems Design Specialists with decades of experience in warehouse layout design, storage system design and implementation, and follow up consultation.

Regardless of who a business ultimately chooses to find the right space and system for their storage needs, the important factor is that people doing it fully understand the factors discussed up to this point. Expertise can only truly be effective when paired with active listening and having shared goals with the client.
Looking to get started on your search for new warehouse storage space? Let us know how we can help you get going.
Let’s Talk
Ready to get started? Or have questions about any of our products or services? Fill out the form and a representative will contact you promptly.
About AK Material Handling Systems
We deliver value to our customers by providing the absolute best combination of quality products, helpful customer service and competitive pricing. We specialize in warehouse layout & design, pallet rack systems, engineered sales, mezzanines, modular offices and completed turn-key warehouse systems. For more information email us or call (800) 722-5908
Let’s Talk
Ready to get started? Or have questions about any of our products or services? Fill out the form and a representative will contact you promptly.
About AK Material Handling Systems
We deliver value to our customers by providing the absolute best combination of quality products, helpful customer service and competitive pricing. We specialize in warehouse layout & design, pallet rack systems, engineered sales, mezzanines, modular offices and completed turn-key warehouse systems. For more information email us or call (800) 722-5908

